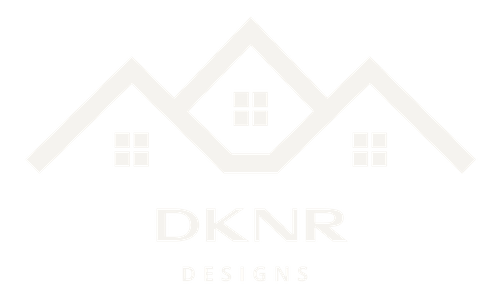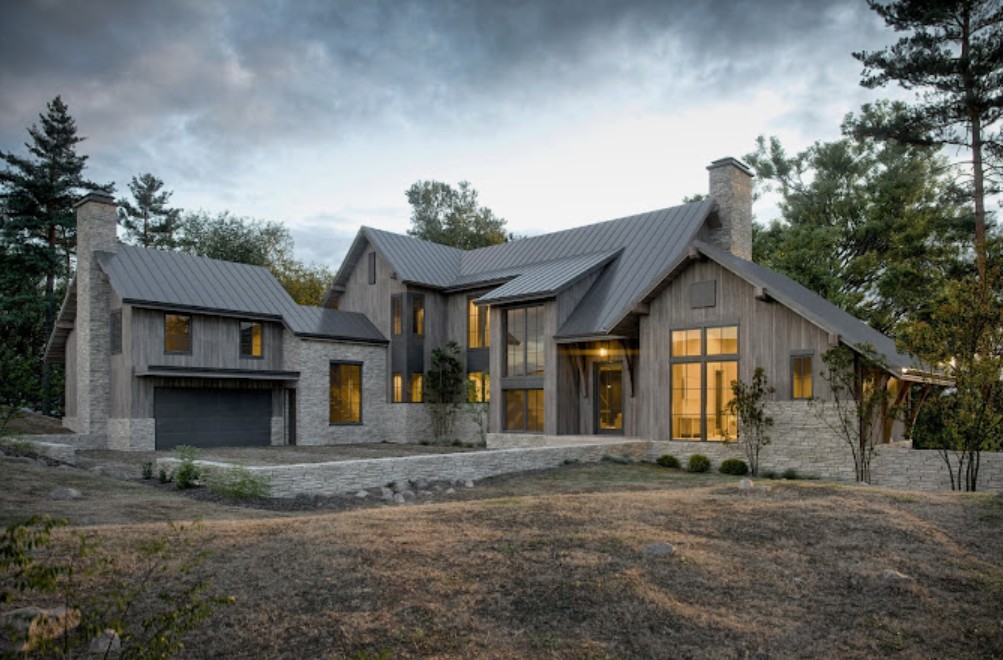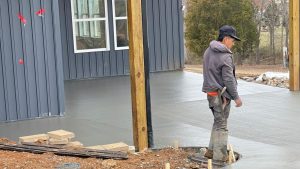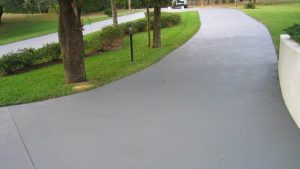Finding Your Sanctuary: The Charm of Rustic Mountain Home Plans in 2025
As the desire for escape and connection with nature continues to grow, particularly as we navigate the complexities of modern life in 2025, “rustic mountain home plans” are capturing the hearts of those seeking a tranquil retreat. These designs evoke a sense of rugged beauty, warmth, and a deep connection to the natural landscapes that define mountainous regions. Imagine a home nestled amongst towering pines or overlooking breathtaking vistas, its design echoing the timeless character of the mountains themselves.
The Allure of Mountain Living and Rustic Design
The appeal of mountain living is multifaceted. It offers a respite from the hustle and bustle of urban environments, providing opportunities for outdoor adventure, breathtaking scenery, and a slower pace of life. When combined with rustic design principles, which emphasize natural materials, cozy interiors, and a sense of timelessness, the result is a home that feels deeply rooted in its surroundings. Rustic mountain home plans are more than just houses; they are sanctuaries that embrace the spirit of the mountains.
Defining Elements of Rustic Mountain Home Plans
Several distinctive features characterize rustic mountain home plans:
- Natural Wood and Stone: These are the quintessential materials of mountain rustic design. Expect to see heavy timber framing, log walls or accents, wood siding in various textures, and substantial stone fireplaces, chimneys, and foundations. These materials not only provide structural integrity but also contribute to the aesthetic warmth and ruggedness of the homes.
- Steep Rooflines: Designed to handle heavy snowfall, steep pitched roofs are a common feature in mountain home plans. These rooflines often incorporate dormers to add interior light and space, as well as visual interest to the exterior.
- Large Windows and Views: Maximizing the stunning mountain vistas is a primary consideration. Large windows, often strategically placed on multiple sides of the house, frame panoramic views and flood the interiors with natural light. Expansive decks and porches extend the living space outdoors, allowing for full appreciation of the surroundings.
- Open and Flexible Floor Plans: While maintaining a sense of coziness, many rustic mountain home plans feature open floor plans that allow for easy flow between living areas. Flexible spaces that can accommodate family gatherings or visiting guests are also common.
- Warm and Inviting Interiors: Inside, expect to find warm and inviting spaces characterized by wood finishes, exposed beams, comfortable furnishings, and often a grand fireplace as a central focal point. The emphasis is on creating a cozy and relaxing atmosphere.
- Integration with the Landscape: The best rustic mountain home plans are designed to seamlessly integrate with their natural surroundings. This might involve using locally sourced materials, orienting the house to take advantage of natural light and views, and minimizing the impact on the existing terrain.
- Durable and Functional Design: Mountain environments can be harsh, so durability and functionality are key considerations. Materials and construction methods are chosen to withstand the elements, and layouts are designed for practicality and ease of maintenance.
Rustic Mountain Home Plans for 2025: Trends to Watch
As we look towards 2025, several trends are shaping the evolution of rustic mountain home plans:
- Modern Touches: While embracing the traditional rustic aesthetic, many new designs are incorporating modern elements such as clean lines, updated fixtures, and smart home technology for enhanced comfort and convenience.
- Sustainability and Energy Efficiency: With a growing awareness of environmental concerns, expect to see more mountain homes designed with sustainability in mind. This includes using energy-efficient windows and insulation, incorporating renewable energy sources like solar panels, and utilizing locally sourced and sustainable building materials.
- Smaller, More Efficient Designs: The trend towards smaller, more manageable homes is also influencing mountain home plans. Efficient layouts that maximize usable space without sacrificing the rustic charm and connection to nature are becoming increasingly popular.
- Outdoor Living Spaces: Decks, porches, and outdoor fireplaces are becoming even more integral to mountain home designs, providing opportunities for year-round enjoyment of the stunning surroundings.
- Unique Architectural Details: While staying true to the rustic aesthetic, expect to see more unique architectural details that add character and individuality to mountain homes, such as creative use of timber framing, distinctive roof designs, and custom stonework.
Finding the Perfect Rustic Mountain Retreat
When searching for “rustic mountain home plans,” consider the specific environment where you plan to build. Factors such as snowfall, terrain, and local building codes will influence the design. Think about your lifestyle and how you envision using the home – as a full-time residence, a weekend getaway, or a vacation rental. Explore architectural firms specializing in mountain homes and browse online plan providers to find a design that captures the essence of your dream mountain retreat.
Embracing the Majesty of the Mountains
Choosing a rustic mountain home plan is an investment in a lifestyle that celebrates the beauty and tranquility of nature. As we move towards 2025, these designs continue to evolve, offering a perfect blend of rugged charm, modern comfort, and a deep connection to the majestic mountain landscapes.






