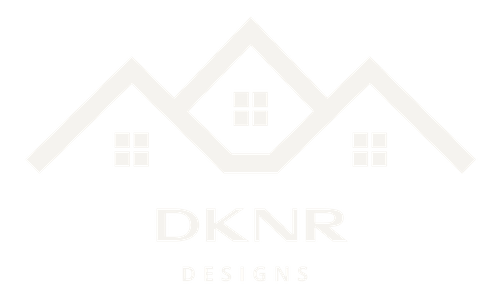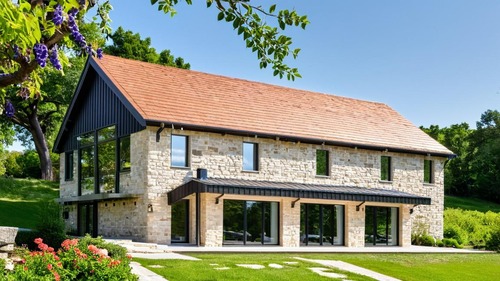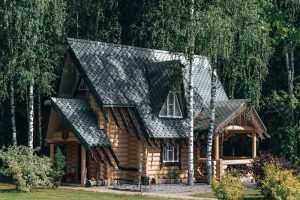Barndominiums: A Unique and Affordable Housing Alternative
In recent years, barndominiums have gained immense popularity as a distinctive and cost-effective housing option. Combining the rustic charm of a barn with the functionality of a modern home, these versatile structures provide stylish living spaces tailored to individual needs. As interest grows in alternative housing, understanding barndominium plans and associated costs is essential. This guide explores the design possibilities and financial considerations that come with building your dream barndominium.
What is a Barndominium?
A barndominium blends barn-inspired architecture with a fully functional residential space. Typically built with a durable metal frame, these homes offer industrial aesthetics and customizable interiors to suit diverse preferences. Whether you’re looking for a cozy retreat or a multi-functional family home, barndominiums can adapt to your lifestyle.
Barndominium Plans: Tailoring Your Dream Home
Barndominiums offer exceptional design flexibility. Here are some popular layout options:
- Open Concept Plans – Ideal for creating a spacious feel, open layouts remove unnecessary walls, promoting a seamless flow between living, dining, and kitchen spaces.
- Traditional Barn Style – These plans highlight rustic charm with high ceilings, exposed beams, and large windows, combining timeless barn elements with modern comforts.
- Two-Story Designs – Perfect for maximizing space, two-story layouts offer separate living and sleeping areas, or even recreation zones, while minimizing the building’s footprint.
- Work-Live Spaces – A practical choice for professionals and entrepreneurs, these plans integrate dedicated offices or workshops with personal living quarters.
- Customizable Options – Collaborate with designers and builders to create a personalized space that caters to your unique vision, down to the smallest detail.
Barndominium Pricing: Key Cost Factors
While barndominiums are known for their affordability, pricing can vary based on several factors:
- Size of the Structure – Larger barndominiums naturally require more materials and labor, though cost per square foot often decreases with increased size.
- Interior Finishes – Choices for countertops, flooring, and cabinetry impact the overall budget, with high-end materials increasing costs.
- Foundation Type – Options like concrete slabs, crawl spaces, or basements each come with different expense levels.
- Location – Geographic factors, such as local building codes, labor rates, and material availability, influence costs.
- Utilities & Infrastructure – Installation of water, electricity, and sewage services, along with site preparation, will contribute to the final price.
Why Choose a Barndominium?
- Affordable Construction – Streamlined processes and cost-effective materials make barndominiums more budget-friendly than traditional homes.
- Customizable & Versatile – Tailor the layout and design to your specific needs, whether for living, working, or entertaining.
- Durable & Low Maintenance – Built with robust metal materials, these homes offer long-lasting reliability and reduced upkeep.
Tips for Budget-Friendly Barndominium Construction
- Set a clear budget and account for potential unforeseen expenses.
- Prioritize must-haves over optional features to stay within budget.
- Research and compare builders to ensure quality and value.
- Take on manageable DIY projects to reduce labor costs.
- Explore financing options designed specifically for barndominium construction.
Barndominiums provide a unique and adaptable approach to modern living. With thoughtful planning and attention to your needs, you can create a home that’s not only practical but perfectly aligned with your vision. Whether you prefer a rustic retreat or a sophisticated design, barndominiums are redefining the way we think about housing.






